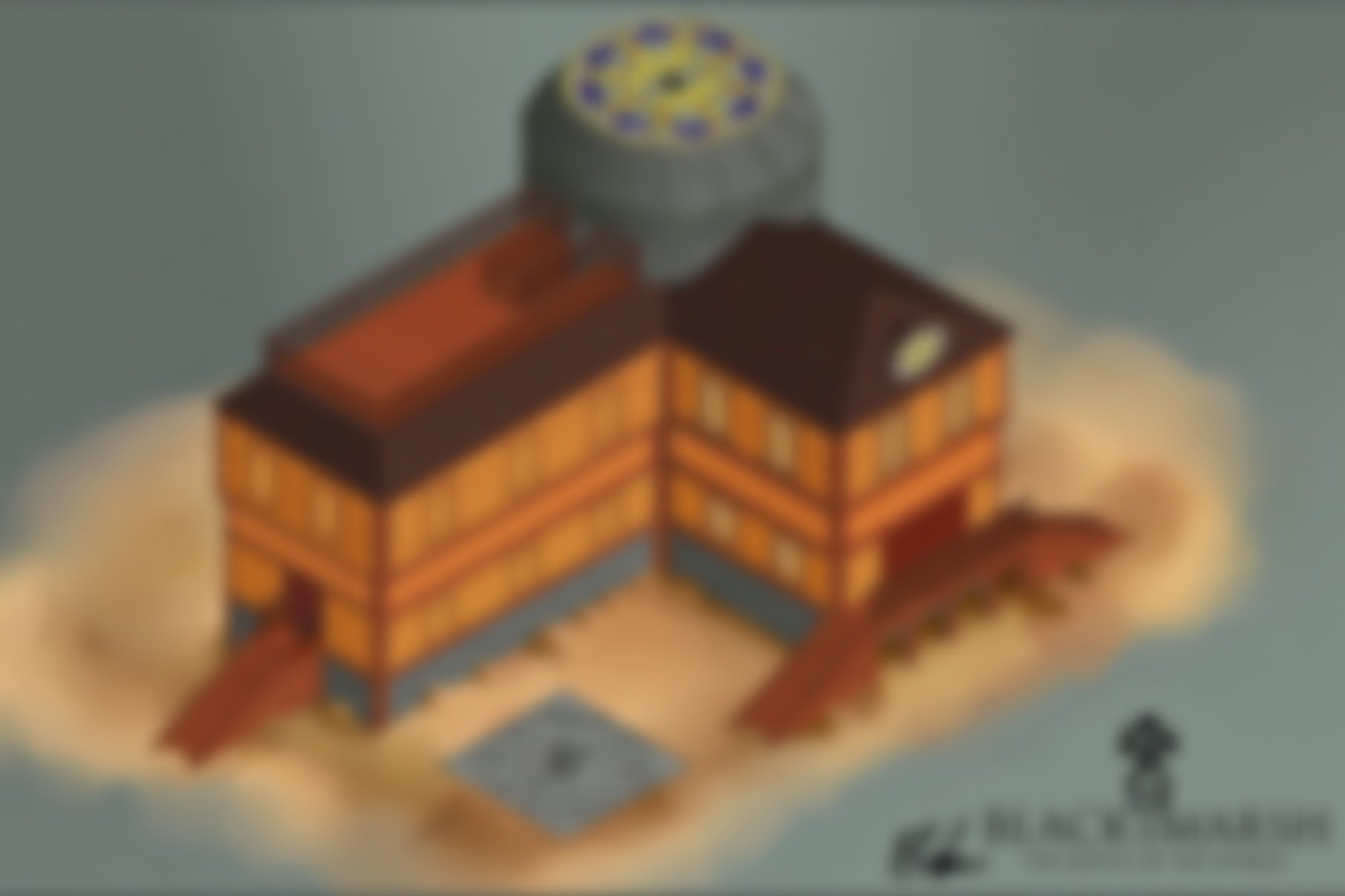
Deep in the roots of the world, something that doesn’t belong - the heart of one of the last Imperial Bastions…
Archein Mage Hall
Aug 22, 2020 - Dec 22, 2020 | Created for the massive collaborative project, Beyond Skyrim: Blackmarsh.
2D Concept art for an Archein styled Mages' Building, located in the city of Gideon.
concept + information sketches
Primarily working digitally, I began sketching out the general layouts of the Mages’ Hall.
Next came a sketch in perspective of a walker-by. The tower was a bit too tall, which I kept in mind for the next steps.
Some rigid isometric geometry - this step would be crucial in speeding up the concept art process and gives the 3D modelers a much easier time working with my assets.
building renders
Each segment of the hall was individually textured and rendered and then assembled together. Upon asking the art director, the material composition of the structure would be built from wood on a stone foundation.
Side Hall
Main Entrance / Main Hall
Tower
Version 1. This version was decided not to be optimal due to the odd connection of the various units.
Version 2. This ended up being the final version, which opted for the connection of the various units without the base of the tower showing from this isometric angle. The well has also been rendered.
For the 3D modelers to effectively model this, I also needed to create another view showing the other 3 sides. Luckily, as the project has been done isometrically, this wasn’t too challenging.
Archien Mage Hall - Front View - Final Presentation
